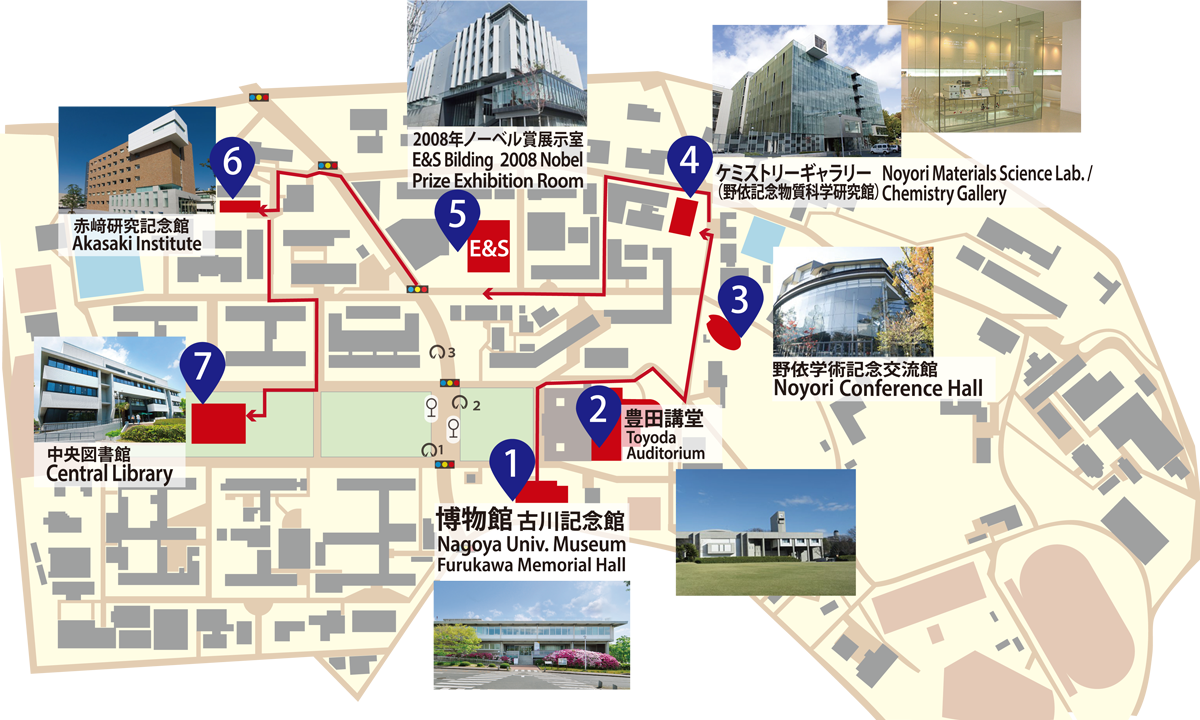C ノーベル賞ロードコース (所要時間 約2時間)
Nobel Prize (Approx. 2hrs)
歩数と消費カロリー
 【体重65kgの場合】
【体重65kgの場合】
歩数:約2100歩
消費カロリー(ウォーキング):約82kcal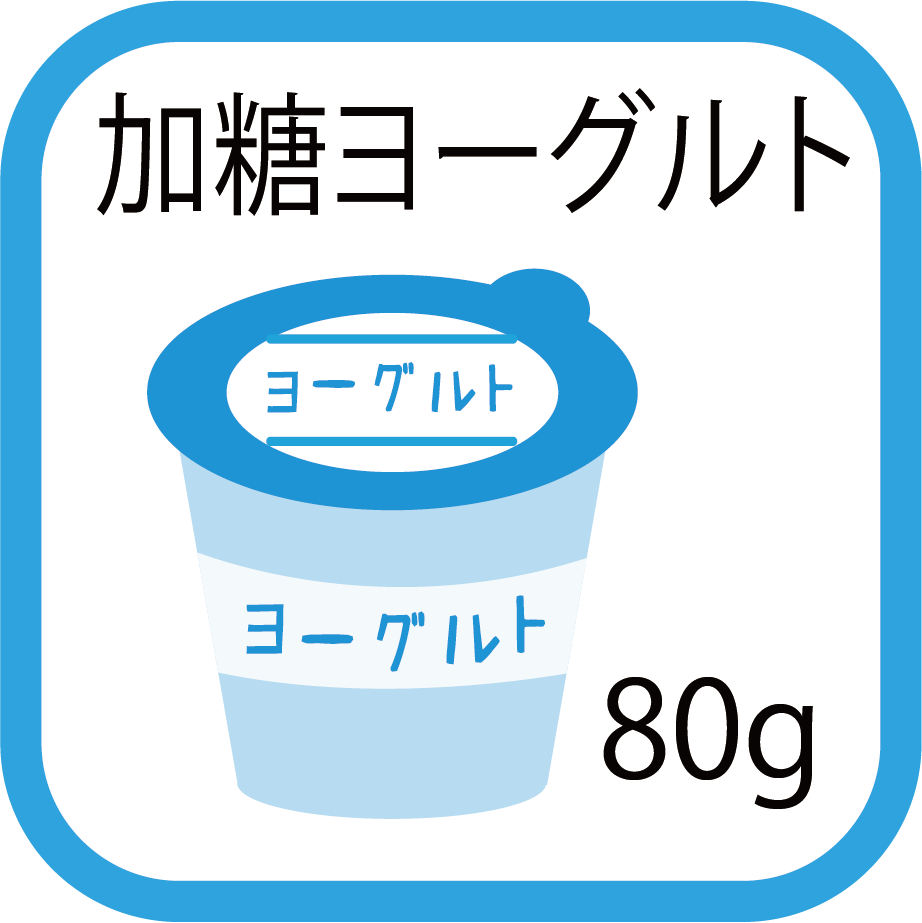 【体重50kgの場合】
【体重50kgの場合】
歩数:約2250歩
消費カロリー(ウォーキング):約63kcal
1 博物館 古川記念館 Nagoya University Museum (Furukawa Hall)
-
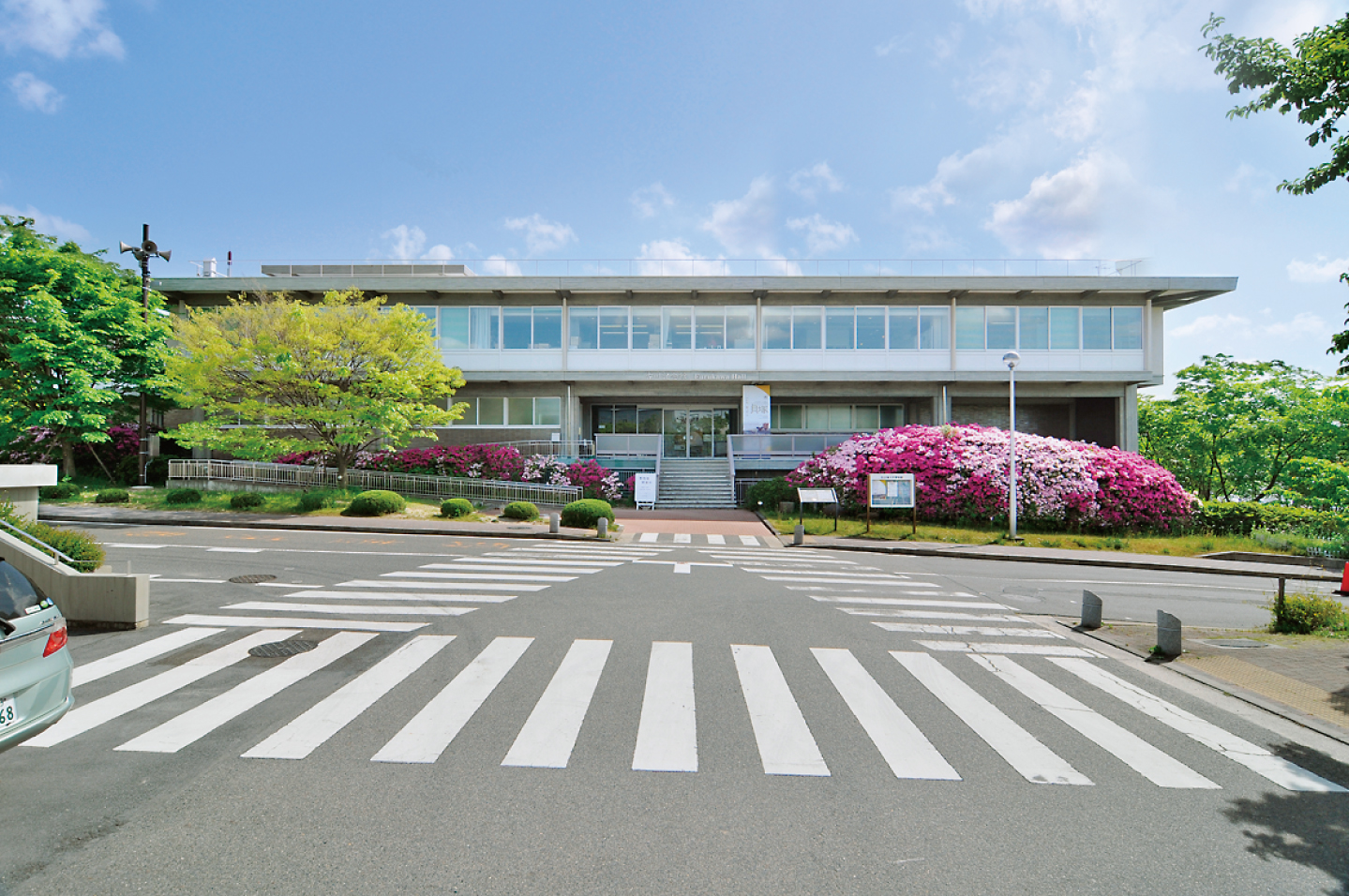
名大の歴史や研究はもちろん、地域の自然やアートの展示を無料開放
開館時間:10:00~16:00 休館日:日・月曜
お問い合わせ:052-789-5767Beyond NU’s history and research, museum exhibitions also draw attention to the natural environment and art of our region. Our outdoor exhibits include Kota KINUTANI’s stone sculptures, and we occasionally organize hands-on learning opportunities and other events. Admission is free.
Open 10:00-16:00, closed on Sundays, Mondaysまずはここから!
名古屋大学の歴史や研究はもちろん、地球の歴史や東海地方の自然について展示を無料開放しています。前庭には絹谷幸太氏の石彫も展示されています。ノーベル賞受賞研究が集う
ノーベル賞受賞にいたった名古屋大学の研究者とその研究内容について、総覧する展示があります。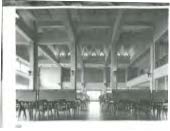 ユニークな建物
ユニークな建物
木目の入った、打ちっぱなしのコンクリート、上層階に行くほど広がるフォルム、折板天井の吹き抜け、断面十字型の柱など、近代建築の特徴がみどころです。建築家谷口吉郎による設計(1964年)。図書館からの転身
1981年まで名大の附属図書館でした。その後資料館となり、2001年に博物館として一般公開されるようになりました。
日本ヘラルド映画などのヘラルドグループを築いた古川為三郎氏と志ま夫妻の寄附により建設されました。 -
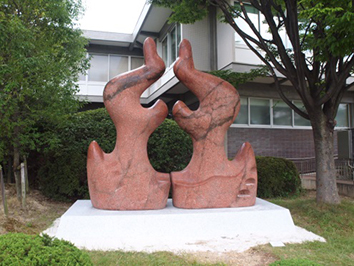 絹谷幸太 石彫群
絹谷幸太 石彫群
「絹谷幸太 創知彫刻」の展示を機に屋外に展示。見るだけでなく作品に触れ、素材である石を理解することができます。 -
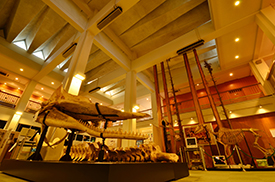 常設展示…マッコウクジラ骨格、巨大アンモナイト、ムラージュ、電子顕微鏡、日本最古の石、土器石器等、ノーベル賞展示等2000 年の開館以来、ホンモノにこだわりをもって展示を行っています。
常設展示…マッコウクジラ骨格、巨大アンモナイト、ムラージュ、電子顕微鏡、日本最古の石、土器石器等、ノーベル賞展示等2000 年の開館以来、ホンモノにこだわりをもって展示を行っています。
2 豊田講堂 Toyoda Auditorium
-
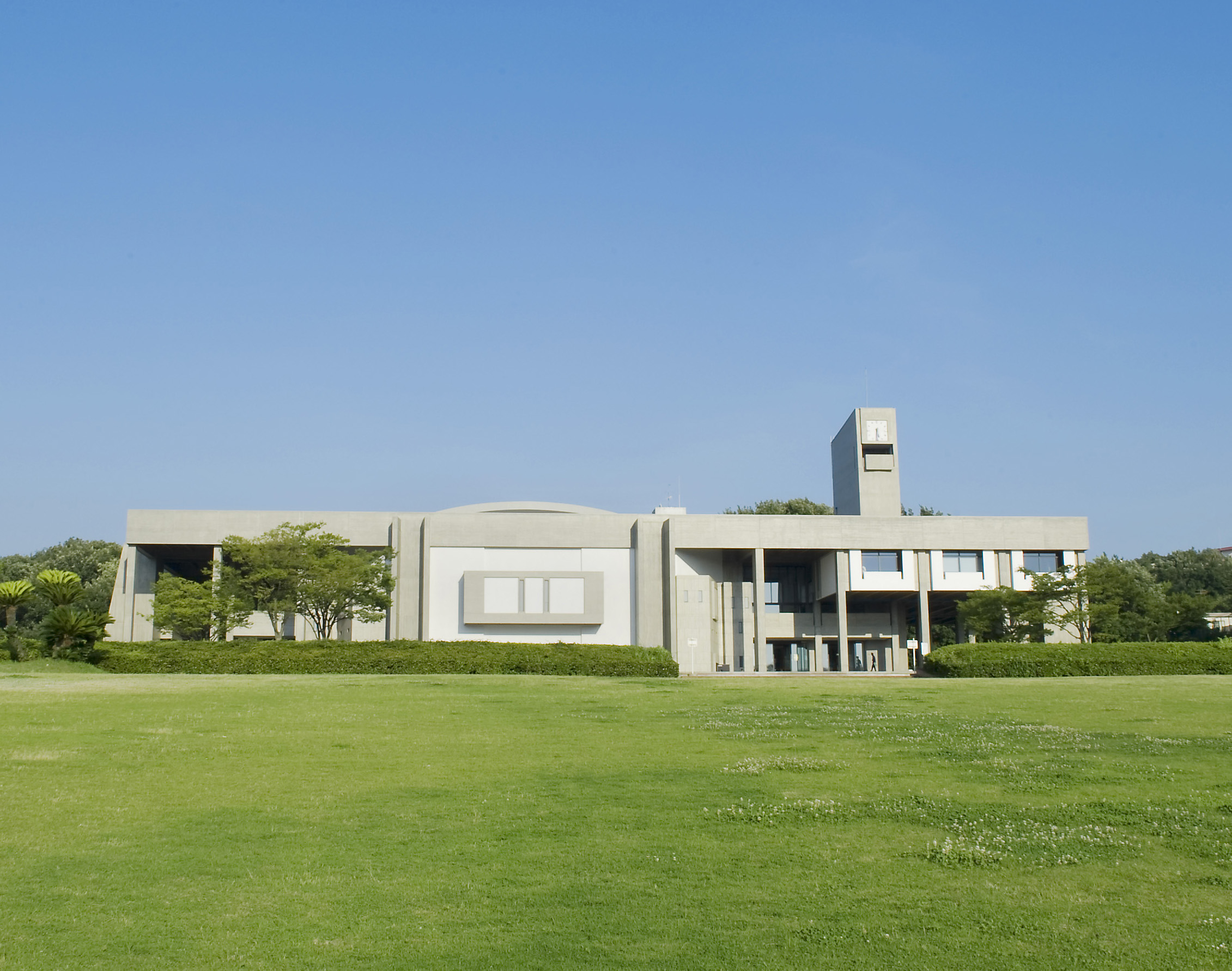
A major symbol of our university, where entrance and graduation ceremonies, concerts, international conferences, and similar events are held. It was donated by the Toyota Motor Corporation in 1960. The quad in front of the auditorium is open to the public as a leisure space.
名古屋大学のシンボル
入学式・卒業式や国際会議、コンサートなどが行われる名古屋大学のシンボルです。1960年に当時のトヨタ自動車工業株式会社(現: トヨタ自動車株式会社)の寄附により1,600人収容の講堂(ホール)、会議室や広場を持つ大学の中心施設として、建設されました。建物は登録有形文化財
世界的な建築家の槇文彦氏が設計し、1960年時点における日本のモダニズム建築の到達点を示すものと高く評価されています。これまで、日本建築学会賞やDOCOMOMO JAPAN近代建築100選などの認定を受け、2011年には国の登録有形文化財に登録されました。いつまでも使うための努力
コンクリートの表面部分を打ち替えるという創造的技術での保存改修、ホールの座席や照明、音響の性能を高めるなど内部の快適性の向上、その他、別棟として建てられていたシンポジオンとアトリウムを設けて一体化したことなど、建物を使い続けるための技術開発と地道な努力が続けられています。休憩スポット
2階にレストラン「ユニバーサルクラブ」
お問い合わせ:052-782-6755
営業時間:8:00~14:30 休業日:日・土曜・祝 -
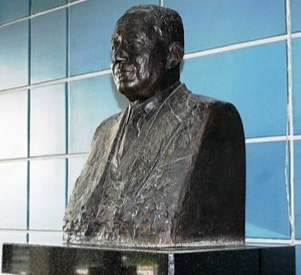 勝沼精蔵像
勝沼精蔵像
昭和40年に医学部内科第一講座同窓会が建立した。勝沼は第二代総長として、昭和35年の豊田講堂建設寄附の実現に尽力しました。 -
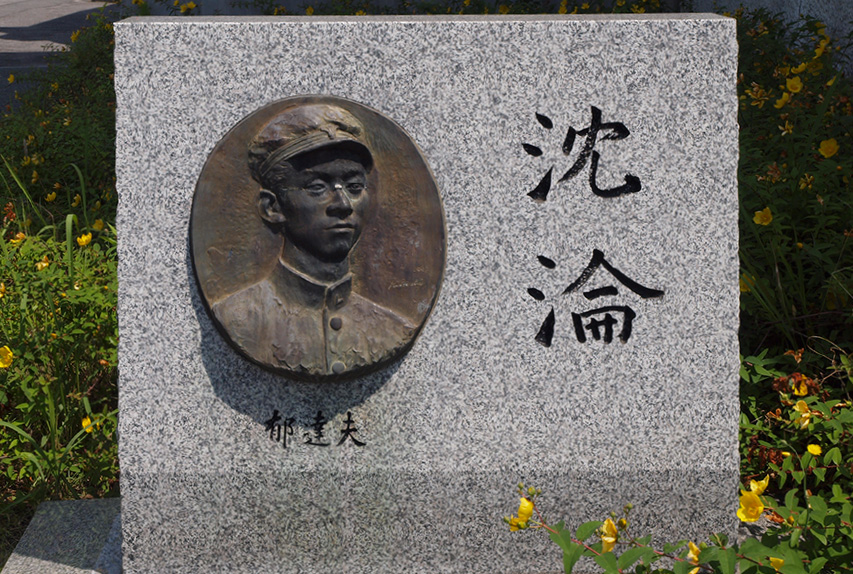 郁達夫文学碑
郁達夫文学碑
平成10年に旧制第八高等学校創立90周年を記念して八高会が建立。郁達夫は、魯迅らとともに近代中国の代表的な小説家とされ、大正8年に八高を卒業しました。
3 野依学術記念交流館 Noyori Conference Hall
-
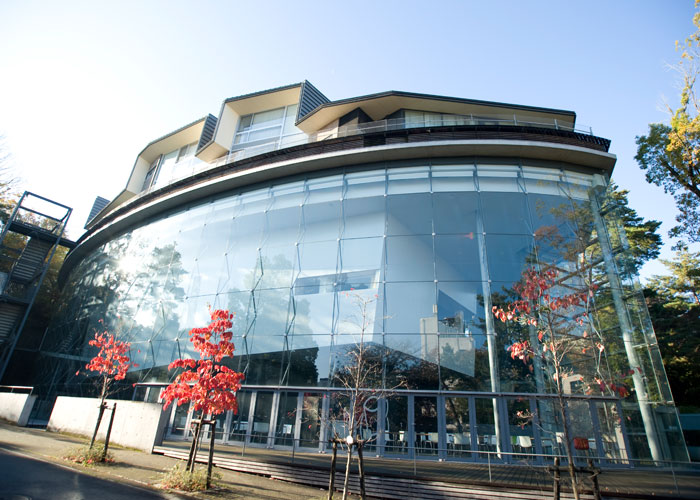
A building commemorating the Nobel Prize for chemistry of Spec Professor Ryoji NOYORI. Conferences and meetings are held. There is a rest area on the first floor.
ノーベル賞記念の会議場
野依良治教授のノーベル賞受賞を記念して建設された会議場です。自然林を背景とした落ち着いた雰囲気の中で公開セミナーや会議が行われ、研究情報の受発信の場となっています。設計は飯田善彦で、空中に浮かぶホールが特徴的です。休憩スポット
平日は、1階の休憩スペースが開放されています。
4 野依記念物質科学研究館・ケミストリーギャラリー Noyori Materials Science Laboratory
-
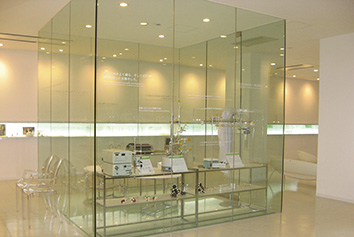
開館時間:10:00~16:00 休館日:日・土曜・祝
The Chemistry Gallery includes an exhibit dedicated to Professor Ryoji NOYORI’s research, which won him the 2001 Nobel Prize in Chemistry. Roy Lichtenstein’s Peace through Chemistry is also on display.
Open 10:00-16:00, closed on Sundays, Saturdays and Holidays2001年ノーベル賞展示
2階のケミストリーギャラリーが無料公開されています。2001年にノーベル化学賞を受賞された野依良治特別教授の研究について展示されています。野依博士の研究姿勢、哲学、情熱をどうぞご覧ください。ロイ・リキテンシュタイン「化学/chemistry」も是非ご覧ください。ガラス壁の建物もみどころ
緩やかなカーブを描き連続する2棟の外壁とガラスの壁が特徴です。最先端の化学系研究実験棟のモデルとなっています。休憩スポット
レストラン「花の木」―落ち着いた雰囲気で和食中心
営業時間:11:30~13:45 休業日:日・土曜・祝
お問い合わせ:052-783-8707ダイニングフォレスト―理系エリアの学食
営業時間:平日11:00~20:00/土曜11:30~13:30 休業日:日曜・祝
お問い合わせ:052-782-1832
5 ES総合館・2008ノーベル賞展示室 E and S Building
-
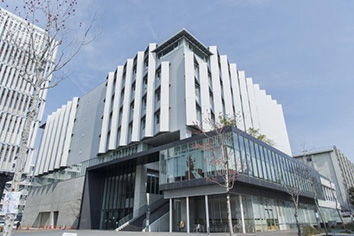
開館時間:10:00~16:00 休館日:日・月曜・祝
お問い合わせ:052-747-6577Established as a space to commemorate our Nobel Prize winners, including Dr. Toshihide MASKAWA and Dr. Makoto KOBAYASHI (2008 Nobel Prize in Physics) and Dr. Osamu SHIMOMURA (2008 Nobel Prize in Chemistry). It also houses the Sakata Memorial Archive.
Open 10:00-16:00, closed on Sundays, Mondays and Holidays2008年ノーベル賞展示
小林誠博士、益川敏英博士の2008年ノーベル物理学賞、下村脩博士の2008年ノーベル化学賞のご受賞を記念し、3人の博士が学んだ名古屋大学理学部の歴史、ノーベル賞受賞の対象となった研究、そしてノーベル賞について紹介しています。ノーベル賞メダル
小林誠博士・益川敏英博士・下村脩博士が受賞したノーベル賞の公式レプリカが展示されています。分かりやすい体験展示
クォークの質量を体感したり、クラゲから開発されたGFPを光らせてみる体験もできます。坂田教授室
『坂田教授室』では、ノーベル賞学者を育てた坂田昌一博士の愛用した机や椅子のほか、坂田博士の胸像などを展示しています。休憩スポット
1階にフレンチレストラン「シェ ジロー」
営業時間:11:30~14:00 休業日:日・土曜・祝
6 赤﨑記念研究館 Akasaki Institute
-
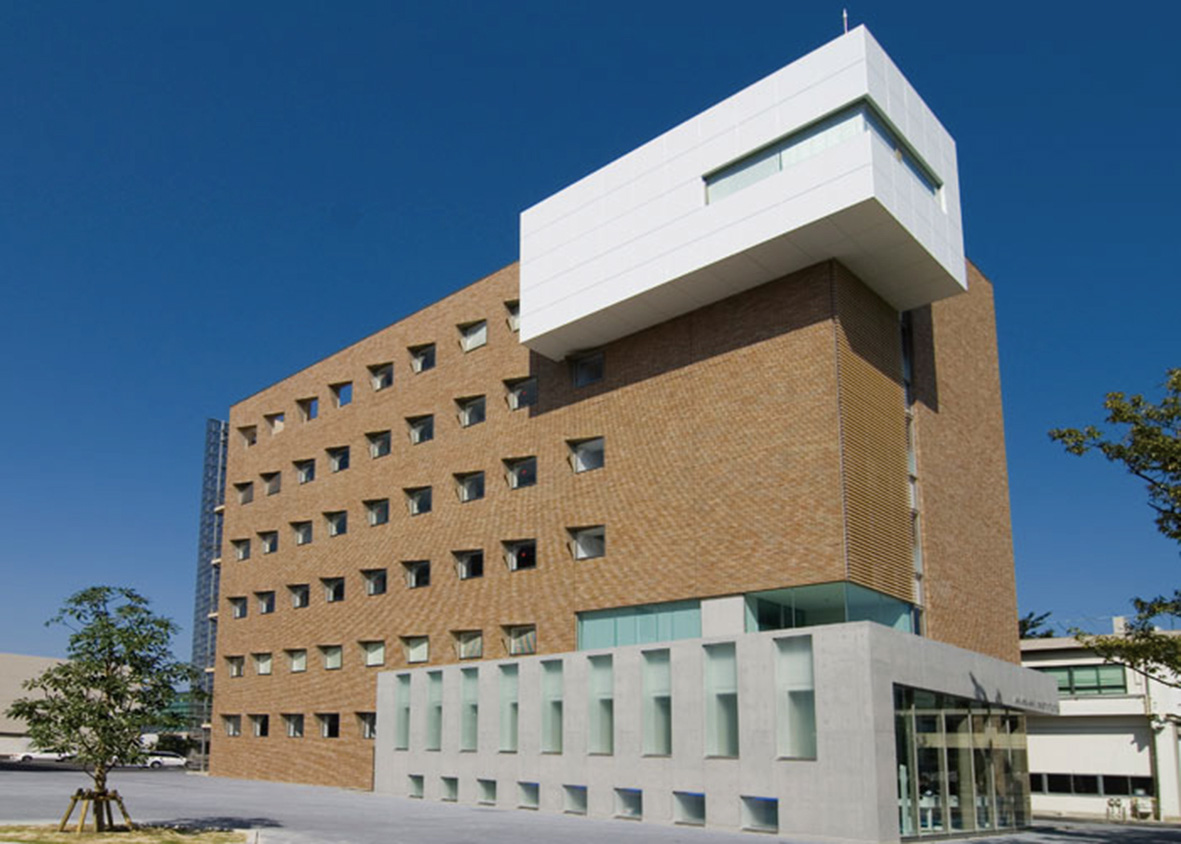
開館時間:10:00~16:00 休館日:日・月曜・祝
Taking Professor Isamu AKASAKI’s research accomplishments as its point of departure, the institute exhibits laboratory equipment and other items involved in the development of blue LED technology.
青色LEDの研究展示
名大で世界に先駆けて開発された青色発光ダイオード(LED)の研究を紹介する展示室(1階)を無料公開しています。160インチLEDディスプレイを始め、青色発光ダイオードを利用した信号機や携帯電話、赤﨑特別教授の研究業績、実験機器などが展示されています。赤﨑勇特別教授の研究業績を顕彰するとともに、名古屋大学における独創的・先端的な科学技術研究を推進し、広く社会に貢献することを目的に建設されました。建物のみどころ
レンガ風のタイル張りで重厚感と落ち着きを持たせるとともに、シャープな金属製の庇、コンクリート打放しの展示室。最上階に突き出す一角は、赤﨑特別教授室。休憩・お土産スポット
建物の向かいに北部生協の食堂や購買があります。名大グッズを手に入れるならここで!
7 中央図書館 Central Library, Nagoya University
-
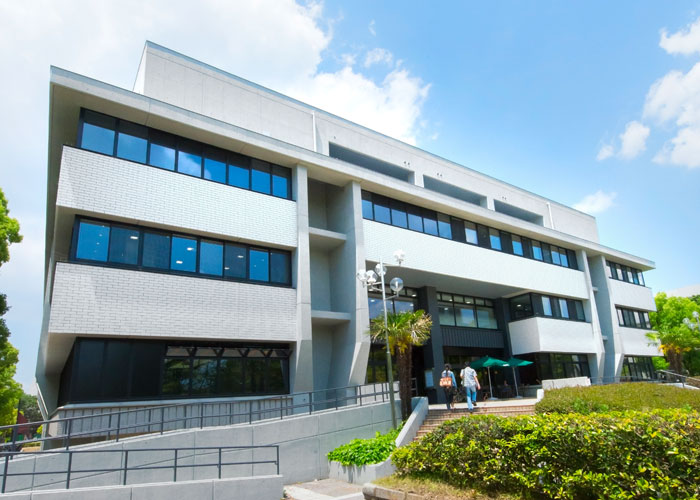
※開館日時の詳細はHP等で要確認 http://www.nul.nagoya-u.ac.jp/
お問い合わせ:052-789-3678NU’s academic information center. Materials in part in the collection are also available to visitors, OKB Takagi Family Docments Exhibition Gallery is open to the public. *Please check for up-to-date hours of operation on our website. The exhibition gallery is open until 30 minutes prior to the library closing.
名大図書館の中心
名大附属図書館は20以上の図書館・図書室から構成されていますが、そのセンターが中央図書館です。学外の方も利用できます
学術にかかわる学習・研究を目的とし、当館所蔵資料を利用される場合、学外の方も利用することができます。OKB大垣共立銀行高木家文書資料室
高木家文書など図書館が収蔵する貴重な古文書などの展示が公開されています。休憩スポット
入口にスターバックス
